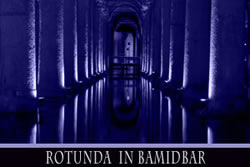The Renfield Island
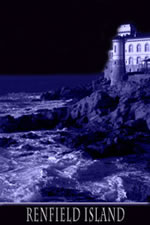 |
- Located off the coast of Canada.
- Originally occupied by Astor and Lillian Renfield. Byron and Fred were raised there. For decades it was inhabited primarily by Byron and he isolated himself there. Byron and Violet raised Dell, Chase, and Lily there (although they also spent time in BarMidBar and San Diego).
- No one visits without an invitation and the only way to get there is by boat.
- Rocky coastline.
- Caves: Halfway down the stone steps from the house there's a path that veers off and leads to the caves. By the shore. Sand floor. Largest cave is tall enough to stand in easily. There are large boulders inside the cave to sit on. Ocean is below.
- Supplies Byron takes to the cave where he mates with Violet: bedroll with a blanket that he hadn't used in decades along with two bundles of wood and tinder and three bottles of twenty-five year old single malt that he'd been saving.
|
The Renfield House
- Located at the top of a rocky cliff overlooking the ocean with a steep path leading up to it from the dock. Front porch with screened in area that was installed after Lily was born. Charms were cast ages ago that keep everyone but Byron essentially invisible to outsiders and the perimeter is closely guarded. Stone steps at the front entrance.
- Foyer: Hardwood floor. Staircase leads to second story. Lush oriental carpet in the entryway. Thermostat by the staircase.
- Living room: Byron's favorite room. Fireplace. Sofa. Coffee table with a box of tissues. Polished wood floors, mahogany paneling, and long shelves of books. Black leather chair near the large picture window.
- Dining room: Between the kitchen and the living room. No external windows and no overhead lights. Pitch black at night. The edges of the room are lined with tall candelabrum filled with long white tapers. When Byron last renovated the house, he intentionally left the dining room essentially as it had been. A long cherry wood table dominates, surrounded by matching chairs richly upholstered in the same red damask as the surrounding walls. Large silver candlesticks on the table. The china and stemware has been in the family for ages, although Byron purchased the stemware himself in London , many years ago. A mural covers the ceiling depicting the sky at sunrise, which means that the opulent room is set almost constantly ablaze with vibrant hues of gold, orange, and red. It used to remind Byron of all the new days to come, and brought him comfort. A painting of Rita as the Madonna painted by Munch hangs on the wall behind Byron's chair. Byron and Rita attended his exhibit at the Unter den Linden in Berlin when he and Rita lived in Berlin for two years while Byron studied German. Rita would sit for Edvard in the afternoons. The painting was the last of the six he painted and a gift to Byron.
- Kitchen: Center island with a stovetop. Swinging door. Cork-pull in a drawer. Glasses in a cabinet. Sub-zero freezer. Warming drawer. Viking oven. A door off the kitchen leads to the back porch. Breakfast table and chairs.
- Master bedroom: Up the stairs, first room on the right. Red velvet chaise in the corner with Chinese silk pillows. Center iron rail on headboard of the bed. No footboard. Bedside table. Alarm clock. Fireplace with a mirror above the hearth. Chest of drawers. Safe room inside the master bedroom closet.
- Master bathroom: Door opens off the bedroom. Shower with massaging shower head. Enormous whirlpool tub with clove bath gel. Towel rack. Vanity and mirror. Box of tissues sitting by the sink. Tile wall.
- Guest room: Second floor. Close to Byron's room. Antique sleigh bed with a down comforter. Dresser. Fireplace with a grate.
- Guest bath: Down the hall on the second floor.
- Bathroom : On ground floor below Byron's bathroom. Clothes hamper.
- Gym: on the ground floor.
- Dell's Bedroom: A large antique canopy bed with bedside lamps and nightstand. The bed is covered in cream-colored antique lace with sheer silk curtains. There is a vanity in one corner with antique silver brushes and combs that belonged to Lillian, Dell's grandmother, and a small sitting area with overstuffed chairs in the other. In front of the bed is a giant armoire that has been converted into an entertainment center. The walls are painted a pale yellow and there's an overhead light with a ceiling fan. The window overlooks the cliffs and the beach below. Dell's mother redecorated the room after he moved out.
- Dell's Bathroom: Off Dell's room. Has a counter with lots of candles (Violet placed them there). Deep, claw-footed bathtub and a glassed in shower stall. Door adjacent to the tub. Clove shower gel in the shower.
|
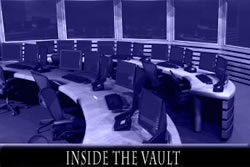 |
- Byron's Office & The Vault: At the end of a hallway in the basement. The basement steps open off the living room. A private bath in Byron's office leads to the command center name The Vault, an elaborate set of secure offices designed by one of the best penetration experts in the business, the infamous Stanley Houghton. Bryon's password for the vault is Zebra, tango, bravo, six, four, zero, x-ray. Behind the far wall is a long, dark hallway with another door at the end, a door with no window and no doorknob. It is always manned.
|
Chris and Isabelle's apartment
- Stairs lead up to it. Tiny. Two bedrooms. Sofa in living room. Small bathroom off the living room. Apartment faces west.
Dell & Alex's Las Vegas Hotel
- Key card entry.
- King-sized bed with a print of the French Quarter over it. Full-length mirror, overstuffed chair, desk with a chair and a mini bar with a coffee pot in the bedroom.
- Shower stall with glass shower door, tile walls and ceramic soap holder in bathroom.
- French doors lead to a wrought-iron balcony with wrought-iron chairs. Night-blooming jasmine twines on the balcony and the courtyard below is decorated in New Orleans style with jazz music, gas lamps, and a garden filled with azaleas, camellias and magnolias with Spanish moss.
Lestat
- The computer virus Dell and Alex use to infect Raif's system.
Pine Ridge Ranch
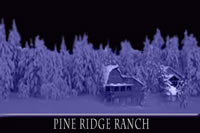 |
- A type of resort in Yosemite where tourists can rent cabins, ride horses, hike trails, and sing songs around the campfire.
- Everyone in the pack lives and works at Pine Ridge or the nearby town, except Jake.
- Has an equipment shed where Jake stores his climbing gear.
- Barn next to the main house.
- Main ranch house is where Dakota lives and where meals are served.
- Fuel tank on the east side of the ranch, which gets filled before winter.
- Garden shed is north of Jake's cabin.
|
Raif's House
- Dining room floor made of huge pieces of dark slate. Ceiling very high and black. Only light from a collection of sixty or seventy oil pots, each sitting on an individual narrow shelf. Walls a vibrant blood red, applied in several coats as if the walls were bleeding. Gleaming mahogany table the length of the room which could seat eighteen to twenty. Sideboard that functions as a bar.
Violet's Beach Cottage
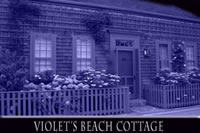 |
- Reminiscent of a doll house that Fred had when she was young
- Located in a small beach community.
- Outside of the cottage painted a cheerful yellow, with white trim and a bluish-purple front door. The window boxes along the front of the house are filled with brightly colored pansies.
- Spare key kept across the top of the doorjamb.
- Living Room - cozy sitting area arranged around a modest entertainment center. Overstuffed blue and white striped sofa that looks soft and inviting. Glass coffee table. Dining room table to the right.
- French doors lead out to the back deck. There's a grill outside, along with a table, some chairs and a hammock. View of the ocean.
|
- Small open kitchen. White side by side refrigerator covered with magnets holding a selection of takeout menus, dry-cleaning receipts, and photos filled with people Byron doesn't know. Ice maker in the fridge. A bottle of Tattinger's with a post-it note that says, "Welcome Home" on the top shelf. Cabinet that holds the liquor. Pantry.
- A modest sized bedroom. The bed itself was adorned with pillows galore and a floral print duvet. The windows were covered in white lace, and the walls were a pale shade of pink. A reading chair with half a dozen books on vampires on the nearby table. Small hallway leads toward the front door. Full length mirror in the corner.
- A small bathroom with a tub that was decidedly not big enough for two, clove bath gel.
|
San Diego Hotel
- Violet's celebration party held there.
- Beggars on the streets outside the hotel.
Sirus's Restaurant
- Décor is an unusual blend of seventies disco and earthy Asian influence. The mini mirrored balls, carpeting on the walls, and chrome tables that are lit from underneath by blue lights make it feel like some futuristic opium den.
- The owner is Sirus.
- Keeps bagged blood stocked.
- Bartender is a buxom blonde.
Stanley & Jennifer's Home
- Stanley 's Office: Looks like something out of a futuristic spy film. One wall is filled with large flat screen monitors, another with racks of stainless steel shelving loaded with gadgets and equipment. There are no windows and the only piece of furniture in the room is a chair in front of the consol where Stan sits to work. During the search for Violet, card tables are set up with extra equipment on them.
- Two story. Guest room upstairs where Byron sets himself up temporarily. Swivel chair and desk in the room. Hallway from the guest room leads to the stairs.
- Kitchen is near Stanley 's office. Island in the center of the room.
The Golden Dragon
- Chinese restaurant near Byron and Violet's beach house.
Violet's Office
- Open room with Violet's personal office down the hall. Chairs and an end table with newspapers near Violet's office door. Window in her office opens out to a courtyard. Desk near the window.
- Back room off the main room where the receptionist sits.
- Stanley had Pixel install a key logger on her system so that if anyone accessed the computer after hours, he'd know.
- The elevators have been getting stuck a lot during the past two weeks.
Will's Guest House
- White stucco with a heavy wooden door. About the same size as Violet's cottage, perhaps a tad larger. Tucked behind the main house and adjacent to the swimming pool. Surrounded by an abundance of red and orange poppies. The floors are covered in a gleaming Spanish tile. The furniture is rustic and simple. Table and chairs in main room. The back of the house is lined with windows with drapes. Living room window looks out over the pool. Bedroom has a nightstand by the bed and white sheets.
- The security is better than Fort Knox.
|







